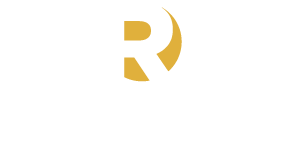Nestled in the sought-after Fall Creek Subdivision, this newly constructed home is ideally situated just minutes away from Elizabethtown, Glendale, and Ft. Knox. Boasting a captivating design with custom and upgraded features, this residence epitomizes modern luxury living. The 4-bedroom, 4-bathroom ranch layout includes a spacious bonus room/bedroom over the garage with a private full bath, alongside a fully finished basement offering potential for a 5th bedroom and abundant space for a family room, hobby area, and more. Prepare to be dazzled by the custom kitchen, complete with a concealed walk-in pantry, while the expansive primary suite impresses with its walk-in closet and convenient walk-through to the laundry room. Additional highlights include a formal dining space, separate breakfast area, and much more. Discover hidden finishes that add exceptional value to this already remarkable home. Features such as spray foam insulation ensure energy efficiency and comfort, while a Rinnai Hot Water Heater provides reliable and efficient hot water on demand. Safety and peace of mind are paramount with the inclusion of a safe room, offering protection from storms and adverse weather conditions. Custom closets throughout the entire house provide organization and functionality tailored to your needs. Culinary enthusiasts will appreciate the large gas stove, perfect for preparing gourmet meals with precision and ease. Seize this opportunity to make this exceptional home yours. Explore the virtual tour and schedule your showing today to experience the epitome of luxury living in Fall Creek!
|
DAYS ON MARKET
|
19
|
LAST UPDATED
|
5/17/2024
|
|
TRACT
|
Fall Creek
|
YEAR BUILT
|
2023
|
|
COMMUNITY
|
Elizabethtown City
|
GARAGE SPACES
|
2.0
|
|
COUNTY
|
Hardin
|
STATUS
|
Pending
|
|
PROPERTY TYPE(S)
|
Single Family, Single Family, Single Family
|
|
|
|
Prior to May 8, '24
|
$789,900
|
| May 8, '24 - Today |
$700,000 |
We respect your online privacy and will never spam you. By submitting this form with your telephone number
you are consenting for Renee
Dobson to contact you even if your name is on a Federal or State
"Do not call List".
Listed with KELLER WILLIAMS HEARTLAND
The data relating to real estate for sale on this website comes in part from the Internet Data Exchange Program of the Heart of Kentucky Multiple Listing Service, Inc. Real estate listings held by brokerage firms other than Renee Dobson Realty are marked with the Internet Data
Exchange Symbol or the Internet Data Exchange Thumbnail Symbol (a little black house) and
detailed information about them includes the name of the listing IDX BROKERS.
IDX data is deemed reliable but not guaranteed.
Copyright 2024 Heart of Kentucky Multiple Listing Service, Inc. All rights reserved.
Data last updated: 5/18/24 8:22 AM PDT
This IDX solution is (c) Diverse Solutions 2024.
Save favorite listings, searches, and get the latest alerts
Save your favorite listings, searches, and receive the latest listing alerts

